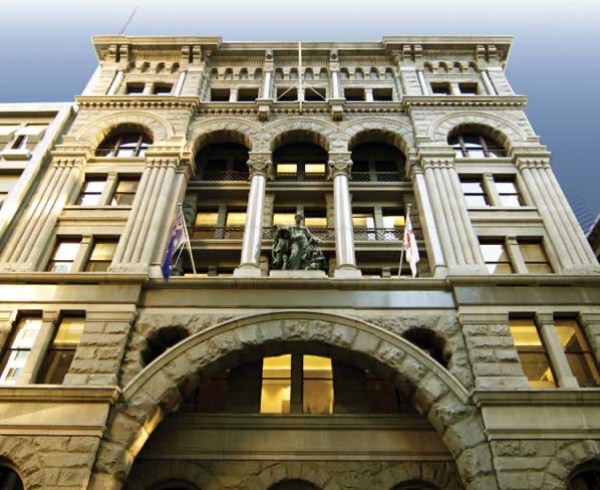
THE BUILDING
Designed by Austrian-born American architect Edward Raht, 350 George is constructed with external walls of rock-faced Bowral trachyte that create an immediate impression of strength and solidity. In contrast to this calmly dignified exterior, Raht’s poetic vision and appreciation of space is demonstrated by an interior typified by a dramatic marble-lined, semi-circular foyer, which gives way to a spectacular light-filled 30-metre atrium topped by a colourful glazed skylight.
350 George is also notable as being one of the first buildings in Australia to utilise construction techniques such as terracotta and marble slab floors supported directly on steelwork (which had been prefabricated in the USA and shipped to Australia for assembly). Its breathtaking interior is further enhanced by a grand staircase (with a Belgian marble balustrade) that provides access to six tiers of galleried corridors, which are ornately framed in silver-coated wrought steel relieved with bronze gold.
…every new-world amenity
While maintaining all the intrinsic beauty and majesty of its original construction, 350 George has been subject to various modifications over the years to ensure a high level of functionality.














Similarly, although the grand staircase enhances the sense of community and connection of the building’s occupants, two refurbished elevators service all floors. Importantly, a proposed new entrance from Ash Street will also offer street access from that frontage.
















